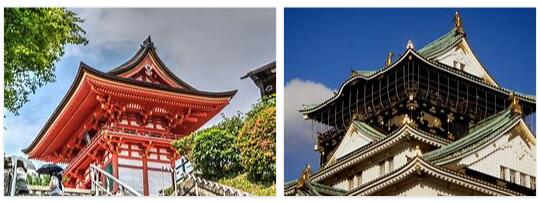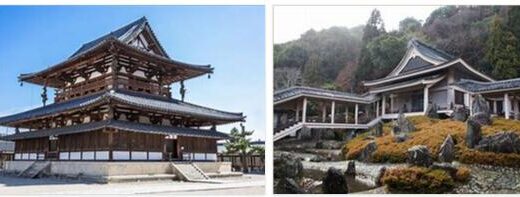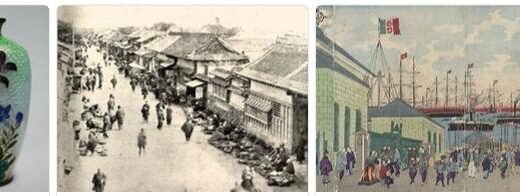Japan Architecture Part II
The features that the Japanese architectural culture will assume emerge from the overlapping of the reorganization of the centers affected by the earthquake with the formulation of a vast plan of interventions in the entire Japanese territorial structure. The request for new construction techniques, advanced by public technical bodies, pushes architects to concretely verify European experiences. Hence the peculiar character of Japanese production which, from this moment on, attempts to raise to values rich in suggestions linked to Japanese figurativeness what, on the other hand, stems from an unscrupulous use of reinforced concrete technologies and from the conscious assumption of distributive characteristics and dimensions of the themes posed by the modern city.
This aspect of post-war Japanese architecture is moreover homogeneous with the type of technological and industrial development of the country, with particular regard to the sectors of industrial design such as electronics (miniaturization) and furnishing objects.
Among the works of this period, in addition to the aforementioned pavilion for the Paris exhibition, we mention the meteorological station in Oshima (1928) by S. Horiguchi, the Teishin hospital in Tokyo (1937) by M. Yamada, the Sogoh warehouses in Osaka (1935) by T. Murano, works that are directly opposed to a persistent traditionalist line, the main example of which is the Maranouchi Building, especially important for the new industrialized building techniques that the American construction company adopted for the first time. in Japan and which were then largely followed by Japanese firms.
In the third phase, following the Second World War, Japanese architecture takes center stage in the international debate by proposing particularly advanced methodological and language themes. What interested most was the ability of Japanese architects to find an intrinsic link between the long tradition of craftsmanship of wooden construction and the new techniques of reinforced concrete (traditional, prestressed, prefabricated, etc.). This was made possible by the way in which the carpenters’ expertise was used to configure and qualify the cement conglomerate both in the parts built on site and in the prefabricated pieces.
Thus the relationship between advanced technologies and artisan tradition has found a particularly happy meeting point. It is perhaps in this sense that the relationship with the architecture of the modern European movement has given its best fruits in Japan Gropius’s Bauhaus ideology and Le Corbusier’s “béton brut” theme have in fact found renewed results, respectively, in the Mido group (M. Otaka, I. Kawahara, T. Tajima, K. Okumara, S. Osawa, K. Sakitani, K. Amamiya, J. Yokooma) founded by K. Maekawa and in the most resolute and personalized work of K. Tange.
Worthy of mention here are those of K. Maekawa, the library and concert hall in Yokohama and the Sogoh bank in Tokyo (1952), the Harumi apartments in Tokyo, the civic center of Kyoto, the cultural center of Tokyo, Gakushuin University (1960); the pavilion for the automotive industry of the Tokyo Universal Exposition (1970), in addition, in collaboration with Sakakura and Yosiraka, the Museum of Western Art designed by Le Corbusier. Sakakura’s Kamakura Museum of Modern Art (1951), Kajima City Hall, the administrative offices of the silk industry in Tokyo. Kikutake’s apartments in Tonogaya and the Shimane Museum. Di Murata the shopping center in Tokyo. From Murano the Sogoh warehouses in Tokyo. As regards the numerous and complex production of K. Tange, v.
According to HEALTHVV, the commitment in the search for the relationship to be established, with new tools and methods, between building and city, and between urban role and territorial planning, has allowed the Metabolism group (K. Kikutake, M. Otaka, N. Kurokawa, and the critic N. Kawazoe) to elaborate hypotheses for a type of city in continuous process of transformation such as the one that is taking shape in the Japan of the economic boom on an industrial basis. In fact, Kawazoe says that the new city “must be such as to understand the disorder in itself and to derive, in the midst of it, a new order” to the point of arriving at the concept of a “total image” of the city. The Neo Mastaba group is in a similar position.
In this way, the risk of a formalistic outcome of the role of architecture is re-proposed which, centered on the problem of the image, is now available to a type of planning that makes the city the driving force of the entire territorial structure, in a accentuation of the imbalances between urban and non-urban areas up to the formation of high density metropolitan conurbations. A particularly evident example of this is the plan for Tokyo by K. Tange (1960) which provides for the construction of an “artificial land” to be developed in the Tokyo bay by means of residential units, commercial and administrative complexes, suspended as a bridge between tower elements that they contain all kinds of connections and technical services (medullary system). The democratic assumption of the Mido groupof “Gropiusian” derivation is thus overcome in a disciplinary projection of capitalist monopolism that characterizes the current phase of Japanese economic development.



